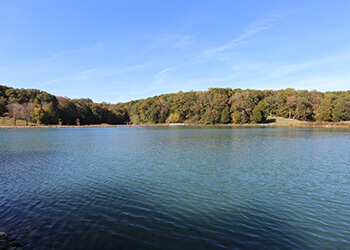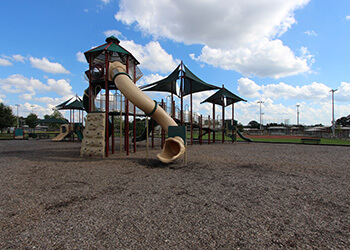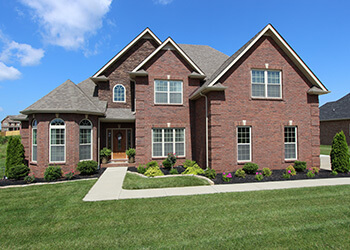St B / Rossview



The St Bethlehem / Rossview area contains a wide variety of housing along with the majority of Clarksville’s retail and industrial properties. This area stretches from exit 1 of Interstate 24 to exit 8 with most of the commercial area off exit 4. Our stores and restaurants thrive on the economic influx generated from Fort Campbell. At the same time, we are gaining diversity by adding jobs in our industrial parks. The recently added Hankook Tire plant is up and running with phase two to come in the near future. Other new projects include a high tech LG factory and a massive Google Date Center. The industrial parks stretch from exit 8 to the Kentucky state line. Tennova Hospital along with most physicians are located in the heart of St B. No matter what price home you are searching for, you can probably find it here.
Properties
 $1,350,000
Active Under Contract
$1,350,000
Active Under Contract
825 Salisbury Way Clarksville, Tennessee
4 Beds 4 Baths 5,114 Sq Ft














